Property Sold STC in Meadowside Road, Cupar
£590,000
Please enter your starting address in the form input below.
Please refresh the page if trying an alernate address.
- 7 Large Double Bedrooms
- Double Garage
- Large Tiered Garden
- Flexible Accomodation
- 6 En-Suite Bedrooms
- Feature Deck & Summerhouse
- EPC Rating C
RE/MAX Professionals are delighted to bring to the market this lovely 7-bedroom detached house in the sought-after area of Cupar. The property boasts bright and larger than average spacious living accommodation throughout and benefits from 6 en-suite bedrooms, extensive raised garden grounds and a double garage. This property offers very flexible potential for a lovely family home, a shared family home or commercial use. Viewing is recommended. Call us today to arrange a viewing!
Accommodation Comprises:
Ground floor- Entrance vestibule, Entrance hallway, Shower room, Family room, Playroom, Shower room, Bedroom 1 with en-suite, Bedroom 2 with en-suite, Bedroom 3 with en-suite
First Floor: - WC/cloakroom, Lounge 1, Lounge 2, Kitchen, Utility room, Dining room, Summer room
Second Floor:- Bedroom 4, Bedroom 5 with en-suite, Bedroom 6 with en-suite, Master bedroom with en-suite, Family bathroom
Externally- Extensive Gardens grounds to the front, sides and rear. Double garage
Rooms
SITUATION
Cupar comprises a lovely mix of farmland, coast, hill and river. There is considerable scope for walking, cycling, riding, sailing and of course golf with many highly regarded courses in the area including the championship course at Carnoustie and the Old Course at St. Andrews, both of which regularly host the British Open. Cupar is the former county and market town of North East Fife. It offers a wide range of shops and services with secondary schooling at Bell Baxter. There are railway stations in Cupar itself, Leuchars, Ladybank and Markinch with Edinburgh airport less than one hour to the south. A short distance south of Cupar is the historic village of Ceres, home of the Fife Folk Museum.
ENTRANCE VESTIBULE
The property is accessed through a timber door consisting of a double glazed insert panel with patterned glass giving access into the entrance vestibule. Entrance vestibule is bright with two triple glazed swedish timber window formations incorporating georgian bars overlooking the front of the property. Tiled flooring. Access through to entrance hallway.
ENTRANCE HALLWAY
Entrance hallway giving access to downstairs apartments. Carpeted stair-rise to first floor level, storage cupboard and under stairs storage. Access through to shower room, garage, bedrooms 1,2 and 3. Access through to family room. Wall radiator. Tiled flooring.
SHOWER ROOM
Shower room consisting of a 3-piece suite comprising: Low-level WC, pedestal wash- hand basin and corner shower cubicle. Tiled flooring. Partially tiled surround.
FAMLY ROOM - 19' 0'' x 12' 6'' (5.8m x 3.8m)
Family room is large and bright with laminate flooring and under floor heating. Coving. Giving access through to shower room and playroom.
PLAYROOM
Playroom with laminate flooring. Timber door comprising a swedish timber double glazed insert panel with patterned glass giving access to rear garden. Triple glazed UPVC window formation overlooking the rear of the property. Large walk-in storage cupboard. Wall radiator.
SHOWER ROOM
Shower room consisting of a 3-piece suite comprising: Low-level WC, pedestal wash- hand basin and corner shower cubicle.
BEDROOM 1 - 14' 1'' x 10' 2'' (4.3m x 3.1m)
Spacious, bright double bedroom with triple glazed swedish timber window formation overlooking the rear of the property. Laminate flooring. Built-in wardrobes. Access through to en-suite. Wall radiator. Built-in storage. Coving.
BEDROOM 1 EN-SUITE
with a 3-piece suite comprising: Low-level WC, pedestal wash hand basin. Corner shower cubicle. Triple glazed swedish timber window formation with patterned glass overlooking the rear of the property.
BEDROOM 2 - 13' 1'' x 11' 10'' (4.0m x 3.6m)
Bedroom 2 is also a spacious, bright room with triple glazed swedish timber window formation incorporating georgian bars overlooking the side of the property. Coving. Access through to en-suite.
BEDROOM 2 EN-SUITE
with a 3-piece suite comprising: Low-level WC, pedestal wash hand basin. Corner shower cubicle. Tiled flooring.
BEDROOM 3 - 13' 1'' x 11' 10'' (4.0m x 3.6m)
Bedroom 3 is generously proportioned with triple glazed swedish timber window formation incorporating georgian bars, overlooking the front of the property. Laminate flooring. Coving. Access through to en-suite.
BEDROOM 3 EN-SUITE
En-suite with a 3-piece suite comprising: Low-level WC, pedestal wash-hand basin. Shower cubicle.
FIRST FLOOR LANDING
First floor landing with three swedish timber triple glazed window formations overlooking the front of the property. Wooden flooring. Access to lounge 1, lounge 2, dining room, breakfasting kitchen and to WC/cloakroom. Carpeted stair-rise leading to second floor landing.
WC/CLOAKROOM
WC/cloakroom a 2-piece suite comprising: Low-level WC and pedestal wash-hand basin. Swedish timber triple glazed window formation with patterned glass overlooking the front of the property. Fully tiled surround. Tiled flooring.
LOUNGE 1 - 23' 7'' x 19' 8'' (7.2m x 6.0m)
Bright and extremely generous sized lounge with four triple glazed swedish timber window formations incorporating georgian bars overlooking the front of the property. Feature inset sandstone fireplace with integral electric fire. Wooden flooring. Coving.
LOUNGE 2 - 13' 9'' x 15' 5'' (4.2m x 4.7m)
Carpeted flooring. Coving. Inset wooden fireplace with electric fire. Swedish timber triple glazed window formation incorporating georgian bars overlooking the front of the property.
KITCHEN - 18' 1'' x 13' 1'' (5.5m x 4.0m)
Kitchen fitted with a mixture of wall mounted and floor standing colour co-ordinated storage units incorporating ample work-top surfaces. Inset stainless steel sink and drainer. Integrated dishwasher. Two triple glazed swedish timber window formations overlooking the rear of the property. Access through to utility room and dining room. Partially tiled surround. Cushioned flooring. Downlights. Coving.
UTILITY ROOM
Utility room fitted with a mixture of wall mounted and floor standing colour co-ordinated storage units incorporating ample work-top surfaces. Space and plumbing for washing machine. Inset stainless steel sink and drainer. Partially tiled surround. Timber door with double glazed insert of patterned glass giving access to the rear garden. Cushioned flooring.
DINING ROOM - 12' 10'' x 13' 1'' (3.9m x 4.0m)
Dining room with triple glazed swedish timber window formations incorporating georgian bars overlooking the rear of the property. Wooden flooring. Coving. Access through to summer room.
SUMMER ROOM - 22' 4'' x 11' 10'' (6.8m x 3.6m)
Wooden flooring. Triple glazed triple timber french doors giving access to rear garden. Downlights. Triple glazed Swedish timber window formations overlooking the side of the property.
SECOND FLOOR LANDING
Stair-rise from first floor level leading to second floor landing giving access to bedrooms, 4, 5, 6 and master bedroom. Wall radiator. Carpeted flooring
BEDROOM 4 - 11' 6'' x 12' 6'' (3.5m x 3.8m)
Bedroom 4 is of a good size with triple glazed window formation incorporating georgian window bars overlooking the front of the property. Carpeted flooring. Wall radiator. Built in wardrobes.
BEDROOM 5 - 21' 0'' x 11' 6'' (6.4m x 3.5m)
Bedroom 5 is generously proportioned with two tripled glazed window formation overlooking the front of the property. Wall radiator. Carpeted flooring.
BEDROOM 5 EN-SUITE
En-suite with a 3-piece suite comprising: Low-level WC, pedestal wash-hand basin. Shower cubicle. Partially tiled wall surround. Double glazed timber window formation with patterned glass overlooking the side of the property. Wall radiator. Tiled flooring.
BEDROOM 6 - 12' 6'' x 18' 8'' (3.8m x 5.7m)
Bedroom 6 is a good sized room with built-in wardobes. Double glazed single window timber formation with patterned glass overlooking the side of the property. Wall radiator. Carpeted flooring. Access through to en-suite.
BEDROOM 6 EN-SUITE
En-suite with a 3-piece suite comprising: Low-level WC, pedestal wash-hand basin. Shower cubicle. Fully tiled wall surround. Double glazed timber window formation with patterned glass overlooking the rear of the property. Wall radiator.Tiled flooring.
MASTER BEDROOM - 22' 8'' x 14' 9'' (6.9m x 4.5m)
Master bedroom is of very generous proportions with dual aspect consisting of two triple glazed swedish timber window formations overlooking the front and rear of the property. Two wall radiators. Built-in wardrobes.
MASTER BEDROOM EN-SUITE
Master en-suite with a 3-piece suite comprising: Low-level WC, pedestal wash-hand basin. Corner shower cubicle. Partially tiled wall surround. Velux double glazed swedish timber window formation with patterned glass overlooking the rear of the property. Wall radiator. Tiled flooring.
FAMILY BATHROOM
Family bathroom with a 3-piece suite comprising: Low-level WC, pedestal wash-hand basin. Panelled bath. Partially tiled wall surround. Velux double glazed Swedish timber window formation with patterned glass overlooking the rear of the property. Wall radiator. Tiled flooring.
GARDEN GROUNDS
There are extensive garden grounds to all sides of the property. The rear garden is accessed from the utility room on first floor level and is made up of multi levels:- Lower levels with areas of chips; Level 1 with artificial grass for ease of maintenance with metal fencing and brick wall surround; Level 2 with areas laid to chips, monoblock area; Level 3 with wooden shed and artificial grass; Levels 4 and 5 consist of mature planting, both with wooden fence surround; Level 6 with wooden decking, mature planting, brick wall and wooden fence surround. Wooden summer house. The side garden is made up of 2 levels consisting of a paved path leading to rear garden and a further raised paved path leading to front of the property. To the front of the property there is an extensive mono block driveway surrounded by areas of chips, and includes access to double garage with electric door, power and lighting. brick wall surround.
 7
7  9
9  7
7Photo Gallery
EPC
No EPC availableFloorplans (Click to Enlarge)
Nearby Places
| Name | Location | Type | Distance |
|---|---|---|---|
Cupar KY15 5DD
RE/MAX Property Marketing Centre Lanarkshire

RE/MAX Property Marketing Centre
Willow House, Kestrel View, Bellshill ML4 3PB
Sales: 0141 649 4549 | 01698 735349 | 01698 507888
Email: Info@remax-propertymarketingcentre.net
Properties for Sale by Region | Properties to Let by Region |
Privacy Policy | Cookie Policy
©
RE/MAX Property Marketing Centre.net. All rights reserved.
Powered by Expert Agent Estate Agent Software
Estate agent websites from Expert Agent
Each office is Independently Owned and Operated
RE/MAX International
Argentina • Albania • Austria • Belgium • Bosnia and Herzegovina • Brazil • Bulgaria • Cape Verde • Caribbean/Central America • North America • South America • China • Colombia • Croatia • Cyprus • Czech Republic • Denmark • Egypt • England • Estonia • Ecuador • Finland • France • Georgia • Germany • Greece • Hungary • Iceland • Ireland • Israel • Italy • India • Latvia • Lithuania • Liechenstein • Luxembourg • Malta • Middle East • Montenegro • Morocco • New Zealand • Micronesia • Netherlands • Norway • Philippines • Poland • Portugal • Romania • Scotland • Serbia • Slovakia • Slovenia • Spain • Sweden • Switzerland • Turkey • Thailand • Uruguay • Ukraine • Wales


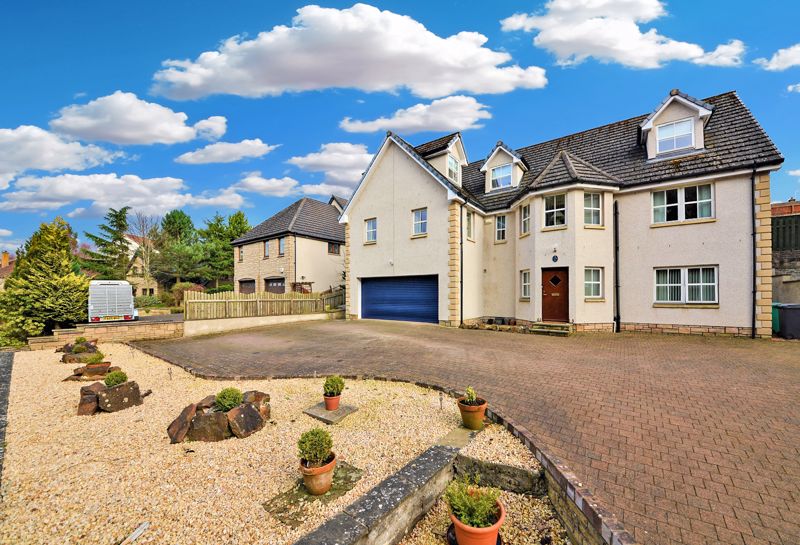































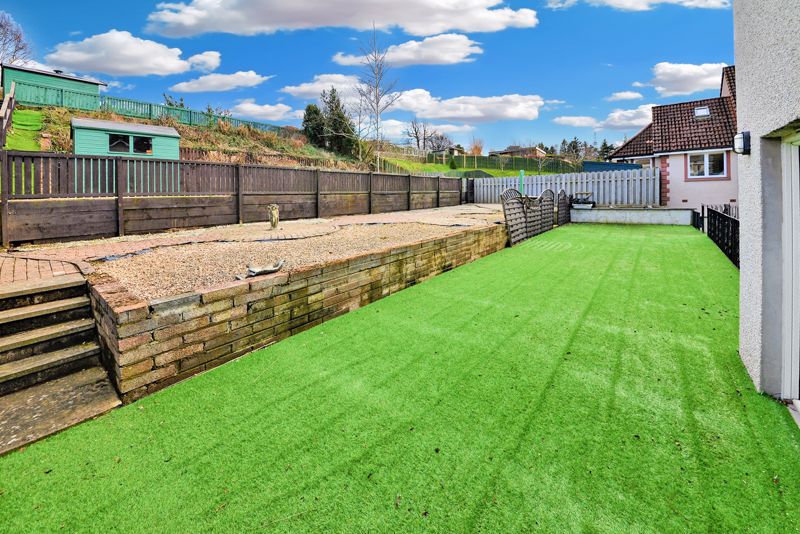
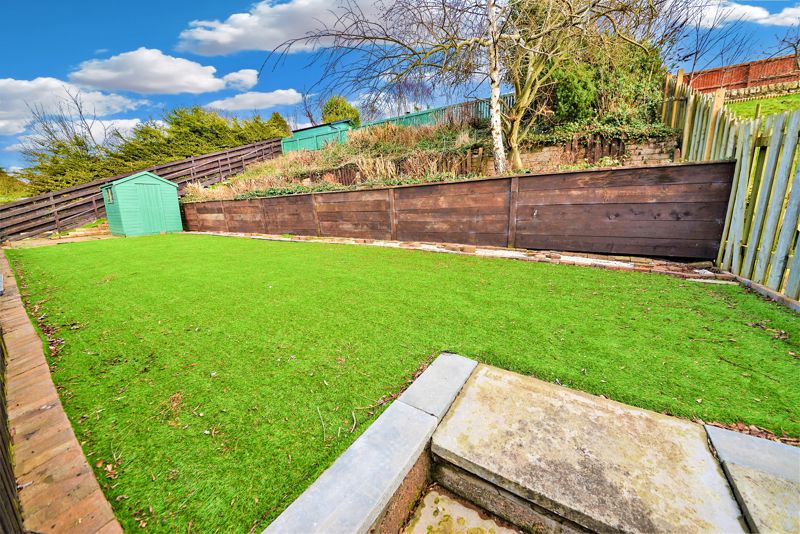
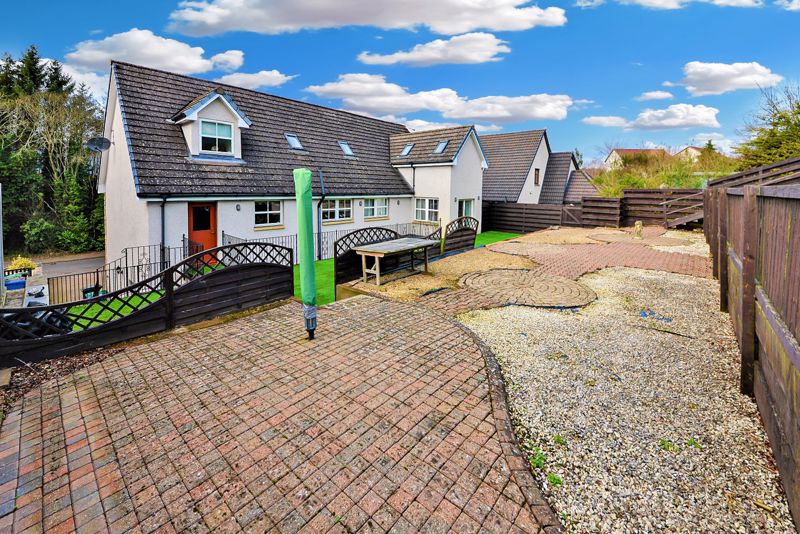
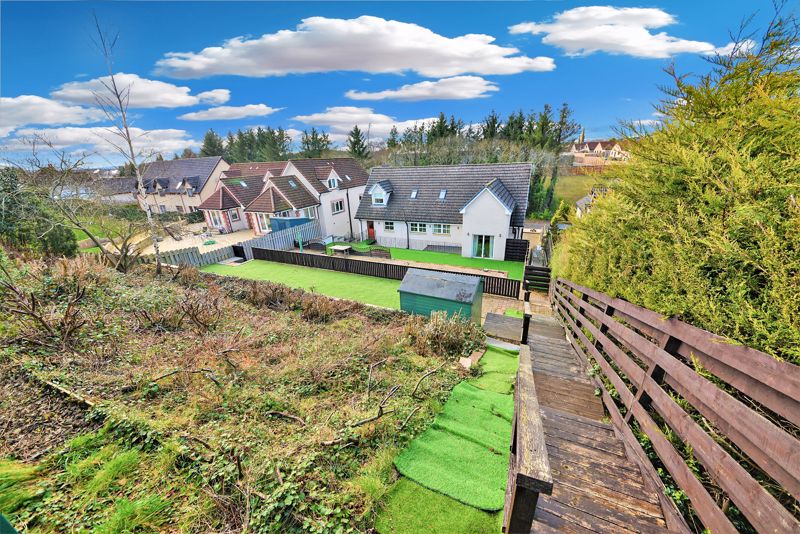
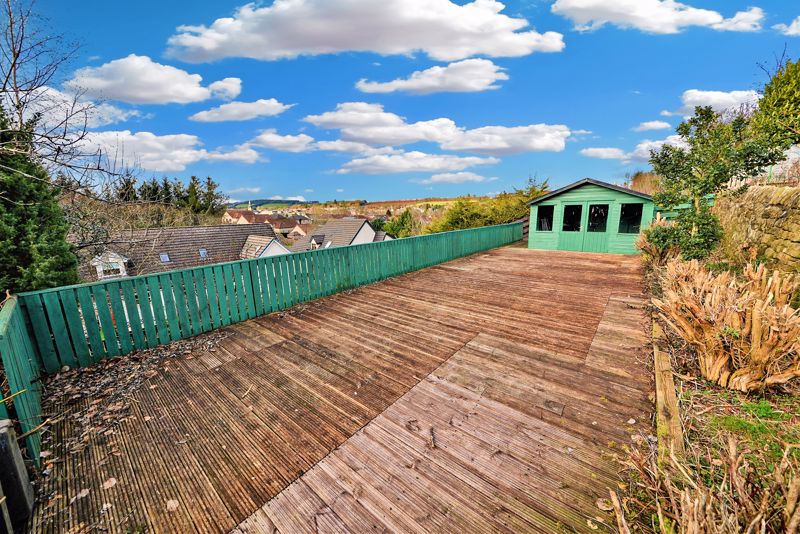
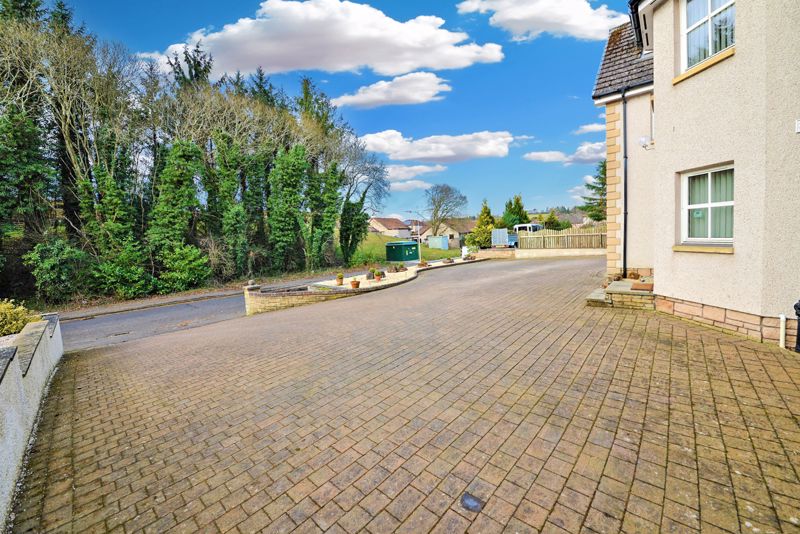






































 Mortgage Calculator
Mortgage Calculator
