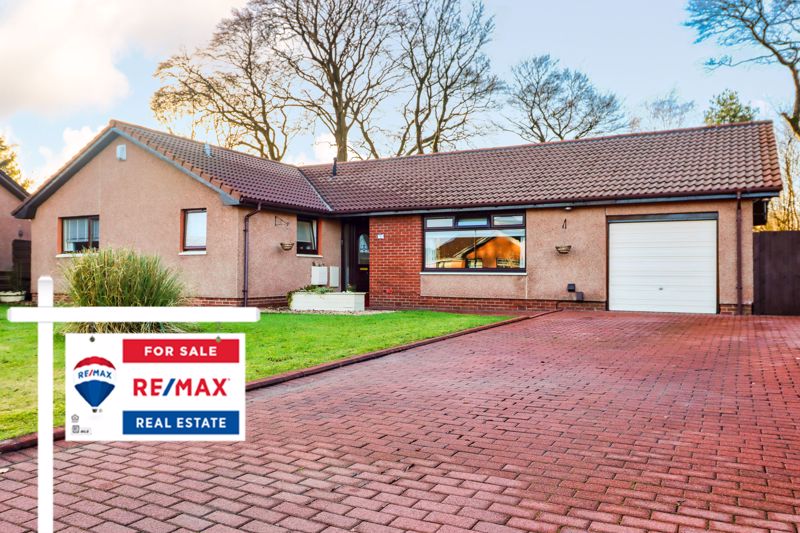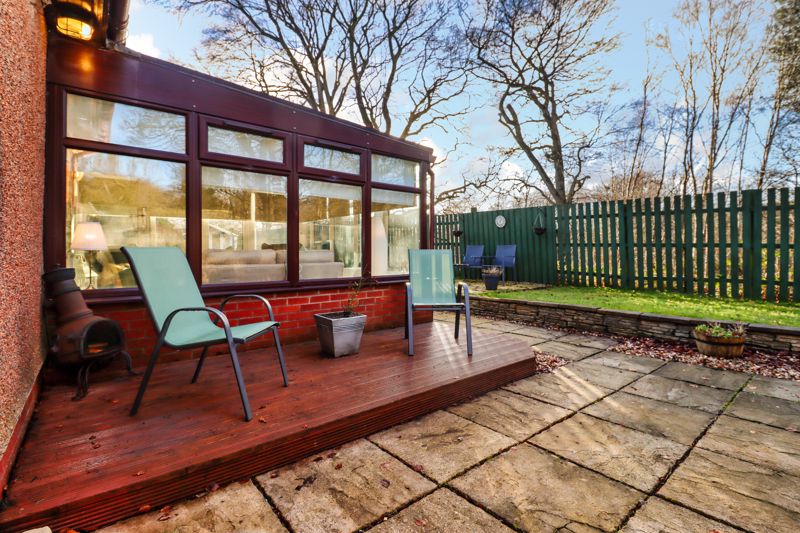Property Sold STC in Aller Place, Livingston
Offers Over £399,000
Please enter your starting address in the form input below.
Please refresh the page if trying an alernate address.
- Stunning Detached Bungalow
- Sought After Location
- Large Lounge
- Dining Room
- Sun Room
- Large Dining Kitchen
- 4 Gorgeous Bedrooms, 1 En-Suite
- Stylish Family Bathroom
- Fabulous Gardens
- Large Driveway
- Garage
** EXCEPTIONAL DETACHED BUNGALOW **
**ONE FOR THE VIEWING LIST **
CIRCA 1528 Sqf
Janice Bennie and RE/MAX Property are thrilled to present this impeccably maintained 4-bedroom detached bungalow to the market. Nestled in a highly sought-after location, this spacious home boasts an excellent presentation. The layout includes an inviting entrance hall, a delightful lounge, a versatile dining room leading through to the sunroom, a stunning dining kitchen, four charming bedrooms, a modern en-suite, and a stylish family bathroom. The property also features fantastic gardens, a large driveway for off-street parking, single garage, gas central heating, and double glazing. This home is meticulously decorated throughout, and is a true testament to the care and attention of its current owners.
Aller Place is situated within the popular and highly sought after residential area of Eliburn, which is within walking distance of all necessary amenities, main line train station and road links. The town of Livingston offers a selection of amenities with Nursery, Primary and Secondary Schooling, supermarkets, a cinema, bars, restaurants, sport and leisure facilities, banks, building societies and professional services. The town provides a wealth and variety of retail therapy housed within the new Livingston Centre and designer outlet arcade. Livingston is also well placed for the commuter with road links via the M8 motorway network to Edinburgh and Glasgow both of which offer International Airports. A mainline railway to Edinburgh and Glasgow and bus station also serves the town.
Tenure: Freehold
Council Tax Band: F
Factor Fee: None
These particulars are prepared on the basis of information provided by our clients. Every effort has been made to ensure that the information contained within the Schedule of Particulars is accurate. Nevertheless, the internal photographs contained within this Schedule/ Website may have been taken using a wide-angle lens. All sizes are recorded by electronic tape measurement to give an indicative, approximate size only. Floor plans are demonstrative only and not scale accurate. Moveable items or electric goods illustrated are not included within the sale unless specifically mentioned in writing. The photographs are not intended to accurately depict the extent of the property. We have not tested any service or appliance. This schedule is not intended to and does not form any contract. It is imperative that, where not already fitted, suitable smoke alarms are installed for the safety for the occupants of the property. These must be regularly tested and checked. Please note all the surveyors are independent of RE/MAX Property. If you have any doubt or concerns regarding any aspect of the condition of the property you are buying, please instruct your own independent specialist or surveyor to confirm the condition of the property - no warranty is given or implied.
Rooms
Entrance Hallway - 11' 11'' x 6' 2'' (3.63m x 1.87m)
Step into luxury through the exquisite part glazed UPVC door, accompanied by an opaque windows on each side, into the gracefully designed L-shaped welcoming hall. From this opulent space, you'll seamlessly access the lounge, dining kitchen, four bedrooms, and the family bathroom. Bask in the warm glow of downlighters, tread upon luxurious, wood effect flooring, discover ample storage within two expansive cupboards, with wall mounted radiators, enhancing the lavish atmosphere of this refined entrance.
Lounge - 14' 6'' x 17' 7'' (4.41m x 5.36m)
Accessed through elegant glass doors adorned with matching glass panels, this opulent room graces the front of the property. The lavish lounge exudes luxury, showcasing a magnificent feature fireplace as its centerpiece. Bathed in an abundance of natural light streaming through a grand feature window, the room offers sweeping views of the surrounding area from the front aspect. The interior is meticulously designed in a sophisticated neutral palette with a 'feature wall', boasting wooden flooring, ornate coving, and exquisite wall lights. Every detail speaks of indulgence, while the lounge seamlessly connects to the dining room and conservatory, creating an atmosphere of unparalleled luxury.
Dining Room - 11' 5'' x 9' 4'' (3.49m x 2.85m)
Flowing seamlessly from the luxurious lounge area, the dining room basks in the natural light streaming in from both the lounge and Sun Room, creating an ambiance of sheer opulence. The expansive space invites various arrangements of furnishings, enhanced by the plush carpeted flooring and tastefully neutral décor. The room's sophistication is heightened, offering a captivating backdrop that transitions via the sun room, gracefully to the stunning rear garden, a true masterpiece of outdoor
Sunroom - 13' 4'' x 11' 7'' (4.07m x 3.53m)
Accessible through the lounge and dining room via French doors, this resplendent space at the rear of the property epitomizes luxury, providing a haven for year-round indulgence. It serves as the ideal locale for savoring morning coffee while immersing yourself in the breathtaking vistas of the meticulously manicured rear garden, visible through the expansive windows that grace three sides of the room. The lush greenery and vibrant blooms create a picturesque panorama that elevates the overall experience. The space is adorned with wood effect laminate flooring, and the ambiance is further enhanced by the gentle glow emanating from strategically placed wall lights, adding a touch of elegance to this enchanting sunroom.
Kitchen/Breakfasting Room - 18' 8'' x 9' 4'' (5.7m x 2.85m)
Through the glass-panelled door from the hallway, you enter a remarkable space currently designed as a Kitchen/Breakfasting Room, bathed in natural light streaming in from both the hallway and a window with views of the rear garden. The kitchen features a well-thought-out layout with a diverse array of contemporary cabinetry, complemented by appealing countertops and a tiled splashback in neutral tones. Abundant workspace, wood effect flooring, a neutral color palette, an integrated double electric oven & gas hob, and designated areas for free-standing appliances enhance the functionality of this room. A wall-mounted radiator, numerous power points, and downlighting contribute to the overall convenience and ambiance of the space. Adjacent to the modern kitchen, the contemporary breakfasting area effortlessly extends its charm. Serving as a seamless link between the culinary space and the tranquil rear garden, it offers a stylish and inviting setting for morning meals. With sleek furnishings, minimalist decor, and easy access to the lush garden, it seamlessly blends indoor and outdoor living.
Family Bathroom - 9' 4'' x 6' 8'' (2.85m x 2.02m)
In this expansive modern bathroom, a 4-piece white suite takes center stage, featuring a corner shower enclosure, a bath set within a tiled surround, and a stylish vanity unit housing a sink. The ensemble is completed with a push button toilet unit. The entire space boasts chic PVC walls and tiled flooring, This room is illuminated by a centre light. Enhancing both comfort and aesthetics, a chrome wall-mounted heated towel rail, and extractor fan with additional downlights are thoughtfully integrated.
Master Bedroom - 15' 1'' x 12' 3'' (4.6m x 3.73m)
The chic master bedroom is paired with its own sleek en-suite shower room and handy built-in mirrored wardrobes, creating an ideal haven for fashion enthusiasts. Styled in soothing neutral hues, the room showcases a standout 'feature' wall, luxurious carpeted flooring, and offers impressive panoramic views of the surrounding development and beyond.
En Suite - 8' 9'' x 5' 9'' (2.67m x 1.75m)
Gracefully accessed through the master bedroom, the en suite effortlessly aligns with the overarching theme of the entire residence. Exceptionally designed, the space showcases an alluring PVC board design, paired with a modern vanity unit housing a chic wash hand basin. The walk-in shower takes center stage, adorned with an overhead rainfall shower. A front-facing opaque window lends privacy to the room. Subdued downlighting imparts a sophisticated ambiance, elevating the overall atmosphere. The ensemble is perfected with the stylish addition of decorative tiled flooring, delivering a harmonious and refined finish to this luxurious space.
Bedroom 2 - 12' 4'' x 9' 4'' (3.75m x 2.85m)
This contemporary double room is styled in chic neutral tones, featuring a spacious window that offers a glimpse of the property's rear and the surrounding neighborhood. With plenty of room for versatile furniture arrangements and the added convenience of large built-in wardrobes, the space is both functional and fashionable. The room is well-equipped with multiple power points, central lighting, and comfortable carpeted flooring, catering to modern living needs.
Bedroom 3 - 10' 10'' x 9' 4'' (3.29m x 2.85m)
Gazing onto the rear garden, this spacious double bedroom offers flexibility for contemporary living, providing generous space for freestanding furniture and boasting the convenience of built-in mirrored wardrobes. The room is tastefully adorned with modern decor, complemented by plush carpeted flooring. Enhanced by a central light fixture, ample power points, and a sleek wall-mounted radiator, this bedroom blends style with practicality for a comfortable and chic living space.
Bedrooom 4 - 8' 9'' x 10' 10'' (2.67m x 3.31m)
A well-lit and spacious single bedroom, currently arranged to serve as a home office with a single bed and ample space for a desk. This room showcases modern, neutral décor and comfortable carpeted flooring. It includes a wall-mounted radiator, plentiful power points, and a window overlooking the front of the property, creating a contemporary and efficient space for rest and work.
Front of Property
At the forefront of the residence, you'll find an appealing lawn area, nestled within a leafy and highly desirable cul-de-sac. This lush green space precedes the expansive monobloc driveway, capable of accommodating multiple vehicles, guiding you to the pristine stepped entrance of the property.
Rear Garden
At the rear of the property, a vast and private garden takes center stage, providing access to the garage-turned-office space. This expansive outdoor haven includes both a decked area and a separate patio, offering versatile and secluded spaces for relaxation and work.
Office Space in Garage
Nestled in the rear garage, this home office maximises space for focused productivity. A large window floods the room with natural light, complementing neutral tones and practical flooring. Furnished with a spacious desk, ergonomic chair, and ample storage, it offers an organised and efficient workspace. The secluded location minimizes distractions, creating an ideal setting for remote work.
Photo Gallery
EPC

Floorplans (Click to Enlarge)
Nearby Places
| Name | Location | Type | Distance |
|---|---|---|---|
Livingston EH54 6RG
RE/MAX Property Marketing Centre Lanarkshire

RE/MAX Property Marketing Centre
Willow House, Kestrel View, Bellshill ML4 3PB
Sales: 0141 649 4549 | 01698 735349 | 01698 507888
Email: Info@remax-propertymarketingcentre.net
Properties for Sale by Region | Properties to Let by Region |
Privacy Policy | Cookie Policy
©
RE/MAX Property Marketing Centre.net. All rights reserved.
Powered by Expert Agent Estate Agent Software
Estate agent websites from Expert Agent
Each office is Independently Owned and Operated
RE/MAX International
Argentina • Albania • Austria • Belgium • Bosnia and Herzegovina • Brazil • Bulgaria • Cape Verde • Caribbean/Central America • North America • South America • China • Colombia • Croatia • Cyprus • Czech Republic • Denmark • Egypt • England • Estonia • Ecuador • Finland • France • Georgia • Germany • Greece • Hungary • Iceland • Ireland • Israel • Italy • India • Latvia • Lithuania • Liechenstein • Luxembourg • Malta • Middle East • Montenegro • Morocco • New Zealand • Micronesia • Netherlands • Norway • Philippines • Poland • Portugal • Romania • Scotland • Serbia • Slovakia • Slovenia • Spain • Sweden • Switzerland • Turkey • Thailand • Uruguay • Ukraine • Wales


















































































 4
4  3
3  2
2 Mortgage Calculator
Mortgage Calculator

