Property For Sale in Deveron Road, Huntly
Offers Over £110,000
Please enter your starting address in the form input below.
Please refresh the page if trying an alernate address.
- Fantastic Location
- Move In Condition
- Neutral Decor
- Residents Parking
Holly Burton of RE/MAX Evolution is delighted to bring to the market this property situated on a corner in the popular town of Huntly, this fantastic self-contained, ground floor flat offers good sized living and is immaculate throughout. The spacious lounge benefits from dual aspect windows to the front and side. The kitchen is well equipped and fitted with modern wall and base units. Both bedrooms are of a good size and the shower room is fitted with a modern suite. Outside, there is a residents car park to the rear. Gas central heating and double glazing. The furniture can be included making this property truly ready to move into with ease.
The flat is located on the corner of the leafy Deveron Road and Meadow Street. Ideally located within walking distance of local shops, supermarkets and the Gordon Primary and The Gordon Schools (secondary). There is a health centre in the town, along with a swimming pool and golf course. There are lovely walks nearby, including round the famous Huntly Castle and along the Deveron river.
Hall
A welcoming hallway which provides access to all accommodation. Laminate flooring. Meter cupboard.
Dimensions
4.83m x 1.28m
(15' 10" x 4' 2")
Lounge
A bright, spacious room benefiting from two dual aspect windows to the front and side. Laminate flooring.
Dimensions
4.00m x 3.27m
(13' 1" x 10' 9")
Kitchen
An immaculate kitchen fitted with new units and worktops, brand new integrated gas oven and hob with extractor hood. New, unused dishwasher. Fridge/freezer, microwave and washer/dryer are included. Shelved cupboard. Space for small dining table and two chairs. Laminate flooring.
Dimensions
4.40m x 3.00m
(14' 5" x 9' 10")
Bedroom 1
A well proportioned double bedroom with window to the front. Fitted carpet.
Dimensions
3.00m x 2.85m
(9' 10" x 9' 4")
Bedroom 2
A good sized single bedroom or office. Window to the side. Cupboard housing the boiler. Fitted carpet.
Dimensions
2.97m x 2.20m
(9' 9" x 7' 3")
Shower Room
A good sized room with shower area, white WC and wash hand basin. Extractor fan.
Dimensions
3.00m x 1.88m
(9' 10" x 6' 2")
Parking
Off street
Capacity
1 vehicles
There is a residents car park to the rear offering off-road parking.
To arrange a viewing of this property, please call Holly Burton.
07942 014333
All offers should be made to: This email address is being protected from spambots. You need JavaScript enabled to view it.
Rooms
Request A Viewing
Photo Gallery
EPC

Floorplans (Click to Enlarge)
Nearby Places
| Name | Location | Type | Distance |
|---|---|---|---|
Huntly AB54 8DU
RE/MAX Property Marketing Centre Lanarkshire

RE/MAX Property Marketing Centre
Willow House, Kestrel View, Bellshill ML4 3PB
Sales: 0141 649 4549 | 01698 735349 | 01698 507888
Email: Info@remax-propertymarketingcentre.net
Properties for Sale by Region | Properties to Let by Region |
Privacy Policy | Cookie Policy
©
RE/MAX Property Marketing Centre.net. All rights reserved.
Powered by Expert Agent Estate Agent Software
Estate agent websites from Expert Agent
Each office is Independently Owned and Operated
RE/MAX International
Argentina • Albania • Austria • Belgium • Bosnia and Herzegovina • Brazil • Bulgaria • Cape Verde • Caribbean/Central America • North America • South America • China • Colombia • Croatia • Cyprus • Czech Republic • Denmark • Egypt • England • Estonia • Ecuador • Finland • France • Georgia • Germany • Greece • Hungary • Iceland • Ireland • Israel • Italy • India • Latvia • Lithuania • Liechenstein • Luxembourg • Malta • Middle East • Montenegro • Morocco • New Zealand • Micronesia • Netherlands • Norway • Philippines • Poland • Portugal • Romania • Scotland • Serbia • Slovakia • Slovenia • Spain • Sweden • Switzerland • Turkey • Thailand • Uruguay • Ukraine • Wales

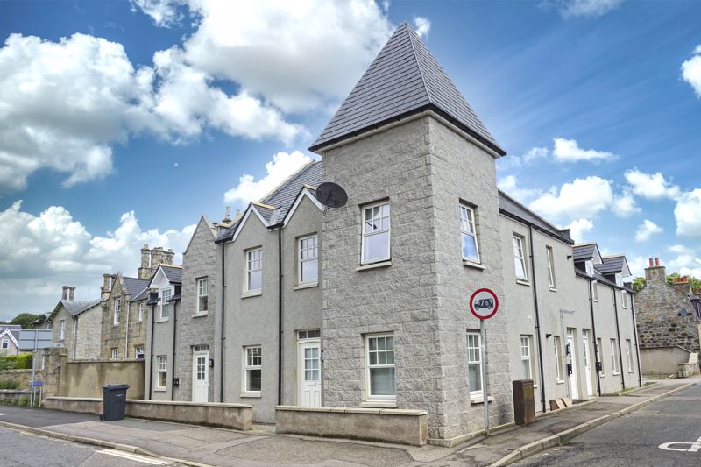
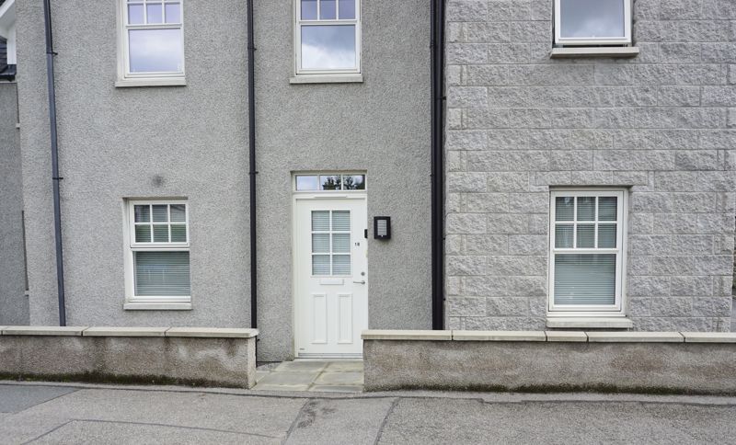
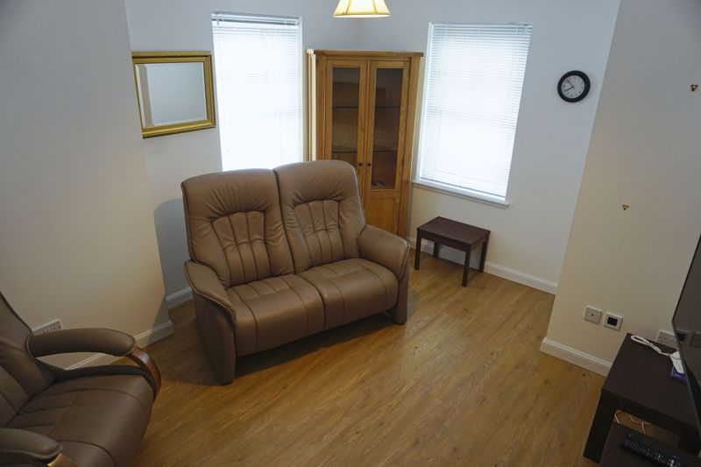
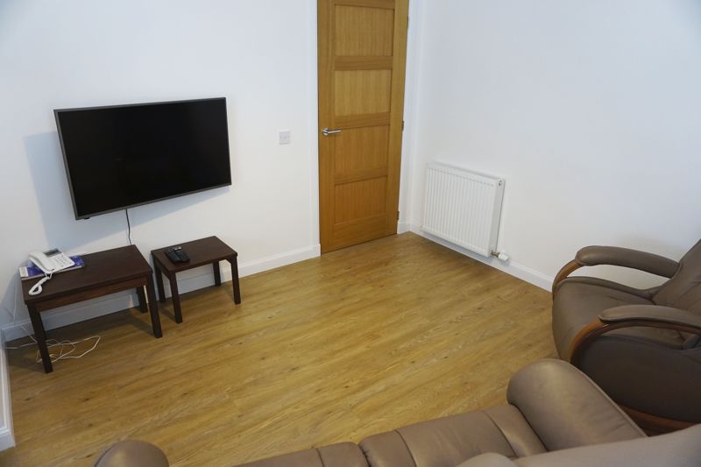
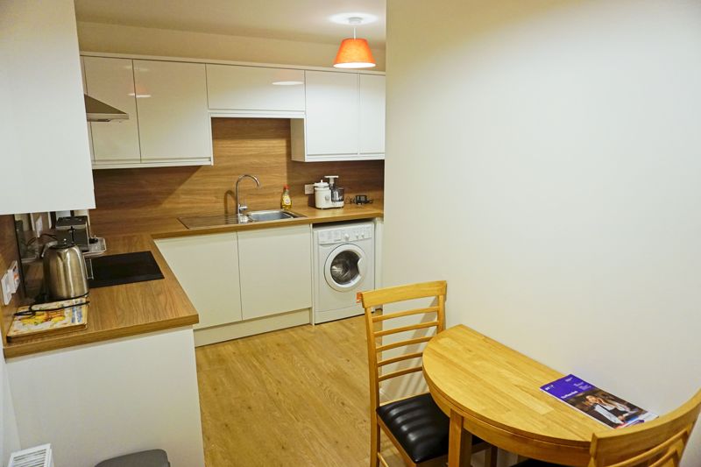
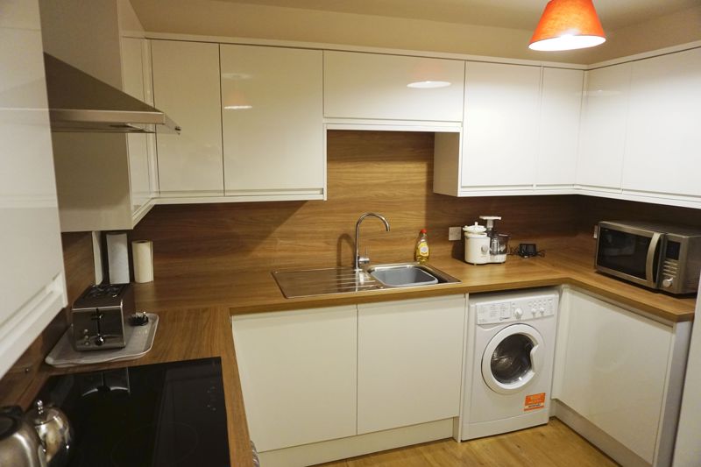
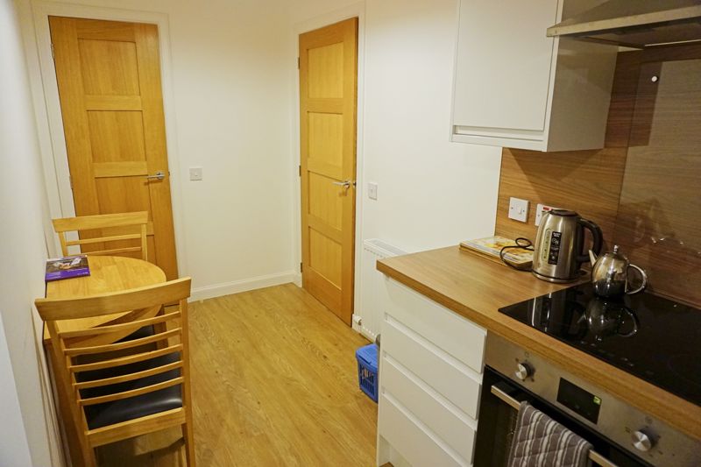
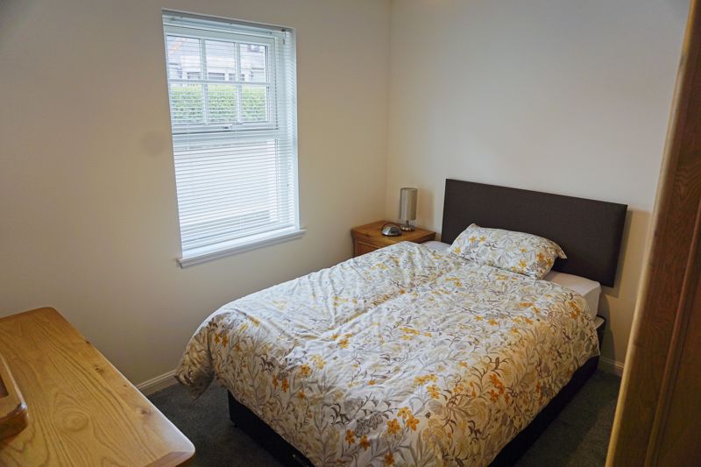
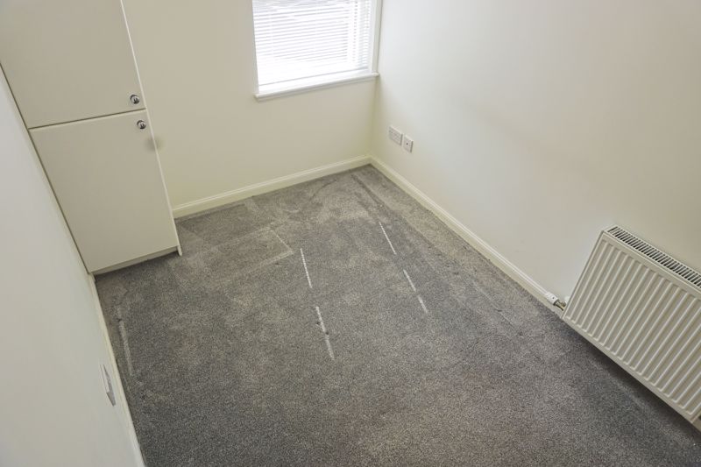
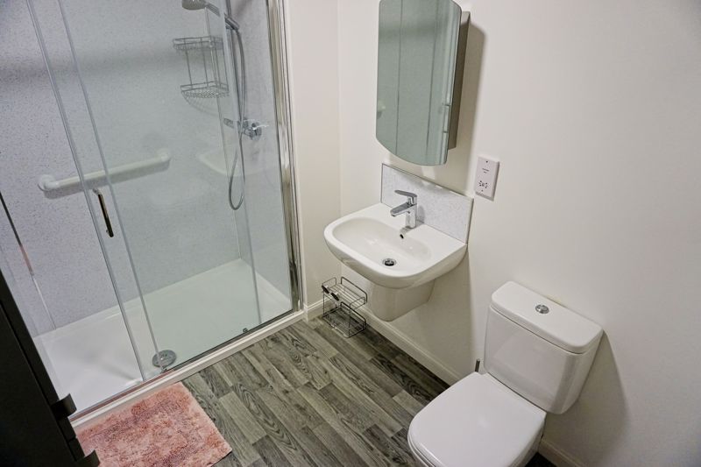
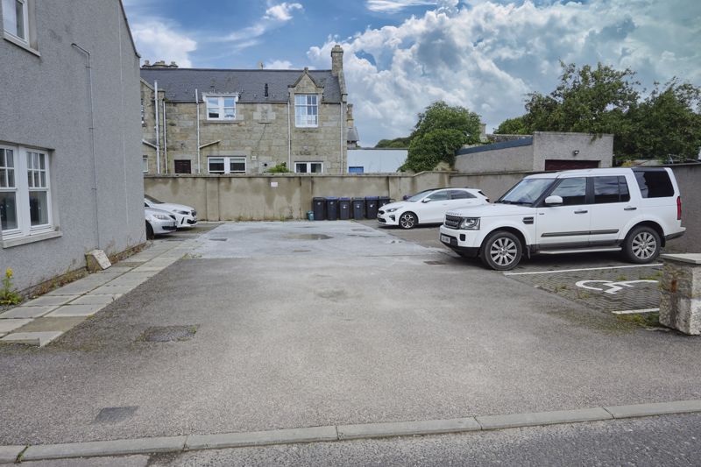











 2
2  1
1  1
1 Mortgage Calculator
Mortgage Calculator

